ArchitecturalBelmont Station (CTA)
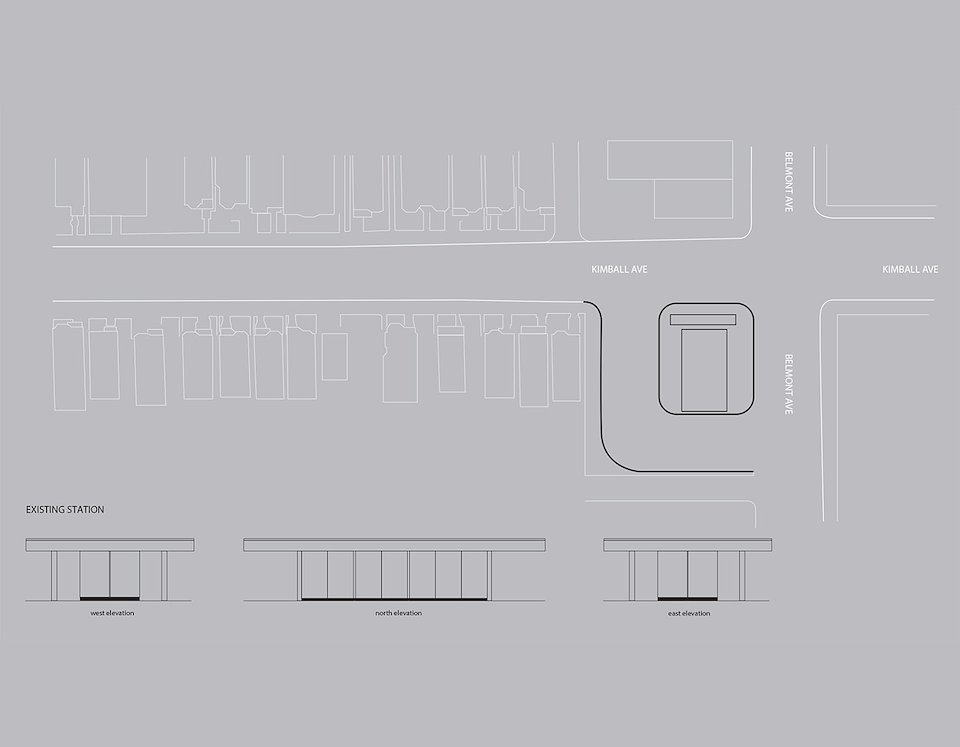
[Developed at BJD as Design Lead and Project Manager].
A decision early on in the design process to respect and allow the existing 1960's station (designed by SOM) to remain allowed the site to be thought of as a potential for 'interventions'..... what design interventions could be made partly led to a shelter system – amongst other items. Based upon deep research into existing passenger experience and more crucially to predicted passenger numbers and bus frequencies, the design responded accordingly as well as to the changing local demographic. The shelter system aimed to minimise bus engine noise, road noise from local traffic patterns, and to protect passengers from the inclement weather of Chicago. Above all, it was an approach to work with the existing site to demonstrate the value of retrofitting around and onto an existing transit facility.
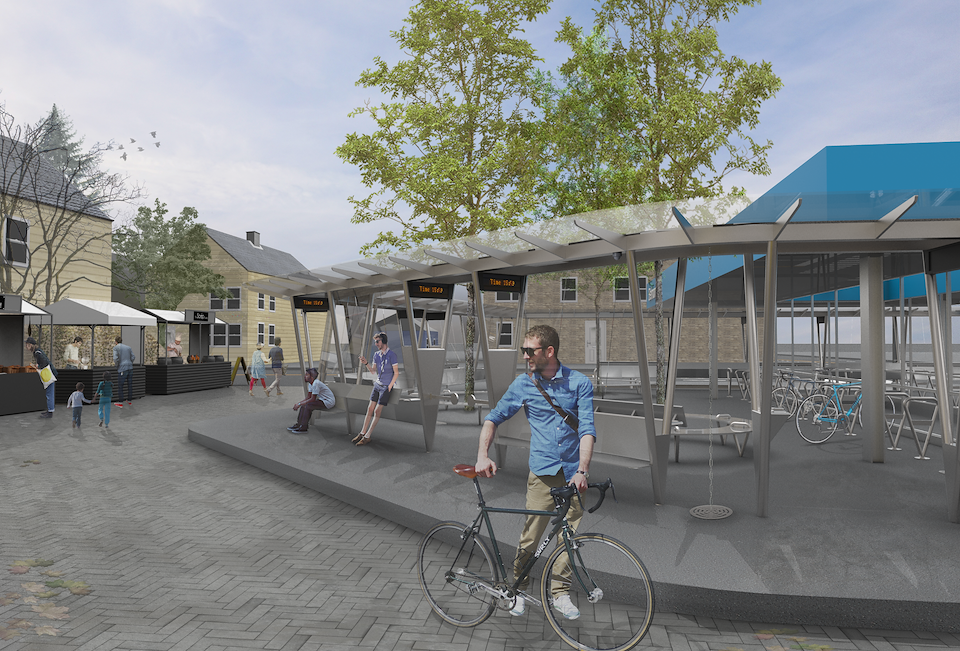
Developed as Project Manager & Design Lead @ BJD. Co-design with Terry Guen Design Associates, dbHMS, Rockey structures LLC, CCS Difference, Kirkegaard Associates, image courtesy BJD
In the Team were Landscape Architects, Terry Guen Design Associates https://tgda.net/ (right click link to open new window) where we collectively developed some ideas of a courtyard ‘OASIS’ zone. It was introduced to bring greenery to this busy barren corner of a Chicago neighbourhood. Low maintenance/high performing trees as part of the landscape treatment were specifically chosen as a way to improve the customer experience and general wellbeing when waiting for bus arrivals. Benches were designed to surround the trees as a place to dwell; cooling passengers in the summer combined with the sound of rustling leaves as an acoustic distraction from the road noise in the vicinity.

Left: Pedestrian flow analysis diagram of existing site / bus operations. Right: Wraparound shelter configuration and increased plaza surface was added based on passenger and bus arrival/ departure patterns based upon flow analysis
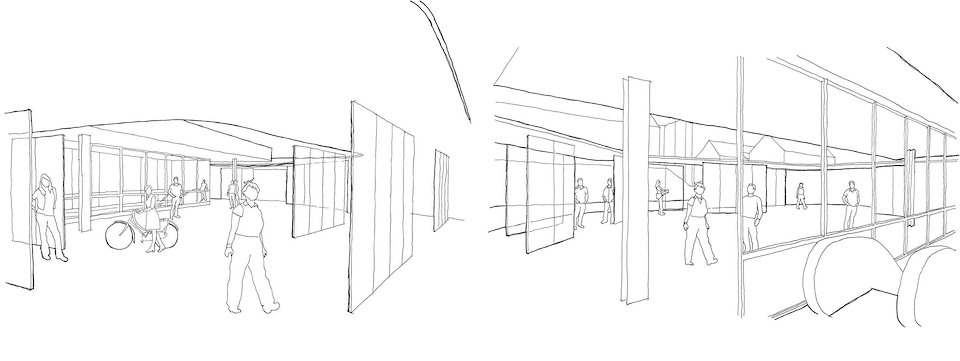
Early scheme sketches: Street views from SW and and NE corners
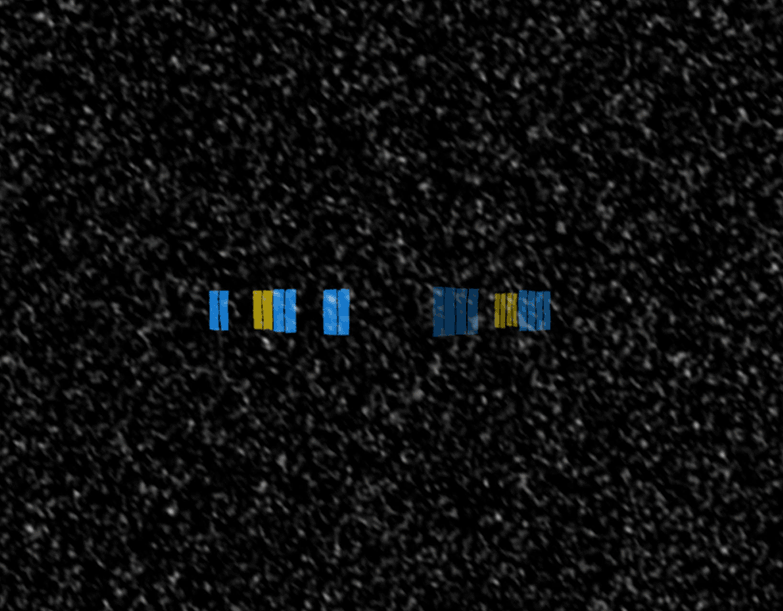
Light concept intervention, to create a low lumen level illuminated glowing lantern at night. In the winter months it acted as a ‘Beacon’ for the neighbourhood.
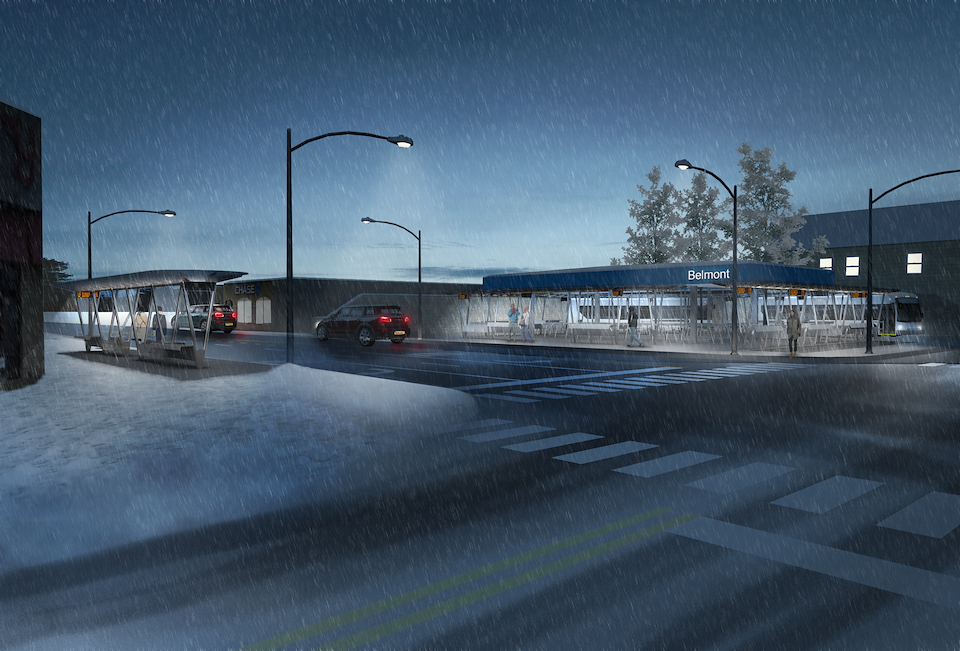
Developed as Project Manager & Design Lead @ BJD. Co-design with Terry Guen Design Associates, dbHMS, Rockey structures LLC, CCS Difference, Kirkegaard Associates, image courtesy BJD
Human senses were a starting point for the design concept. dbHMS were collaborating on environmental engineering, Chris Rockey was the Structural engineer who assisted with the shelter configurations. Visual clarity to the wayfinding, bus departure / arrival information and queueing systems were located and positioned to reduce customer strain. The windchill was alleviated by the glass windbreak modules – increasing passenger comfort. The sites existing busy traffic junction made it a confusing auditory experience – critical to the design were the introduction of acoustic interventions to assist in reducing environmental noise for waiting customers. Bike locks were also integrated on the site as part of the intermodal connectivity of locals who cycled to the station. Even though this was a transit island, other forms of utility were suggested through Placemaking activities. Increased comfort levels were introduced all round to make the transit experience a more human experience.