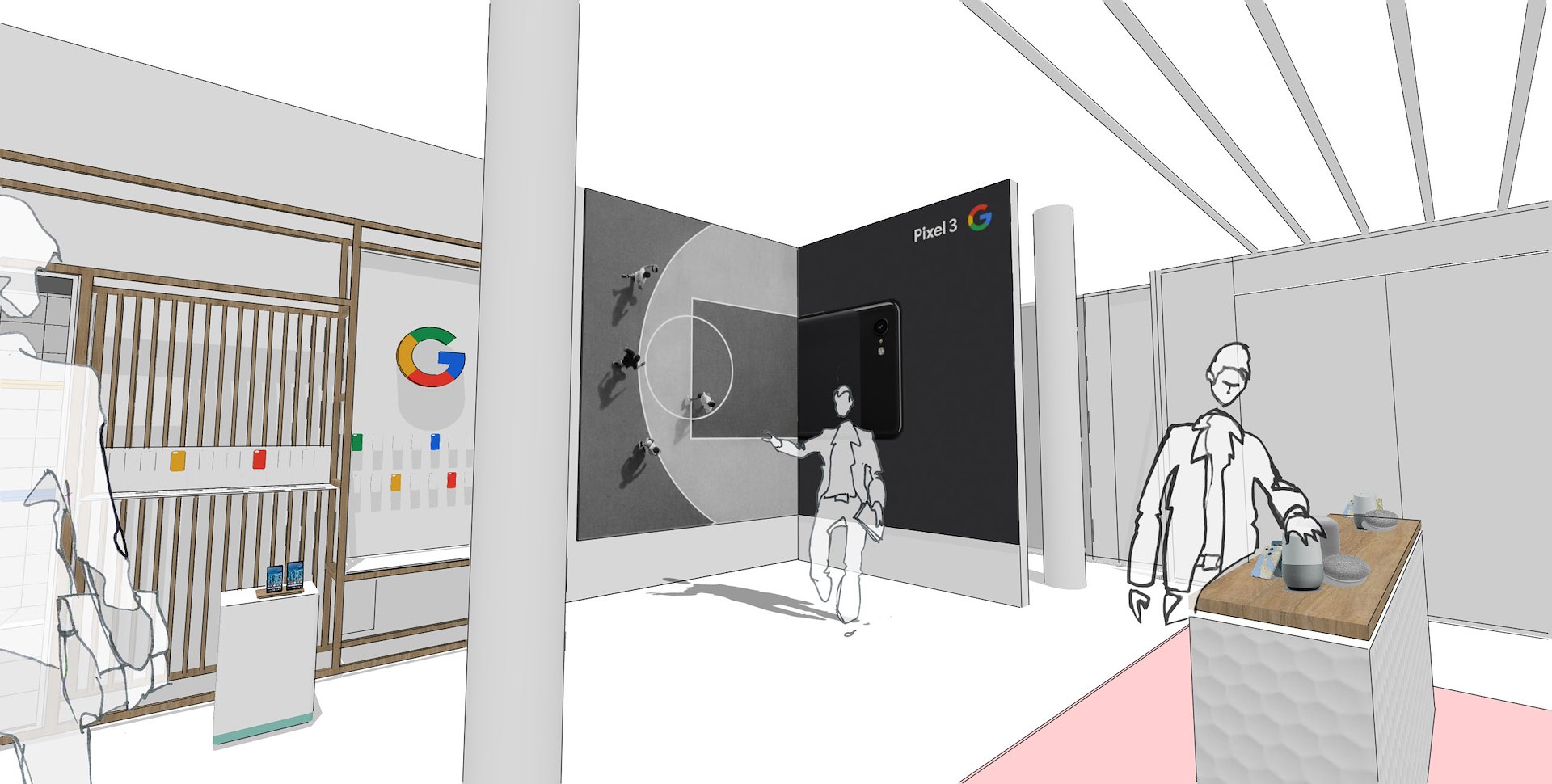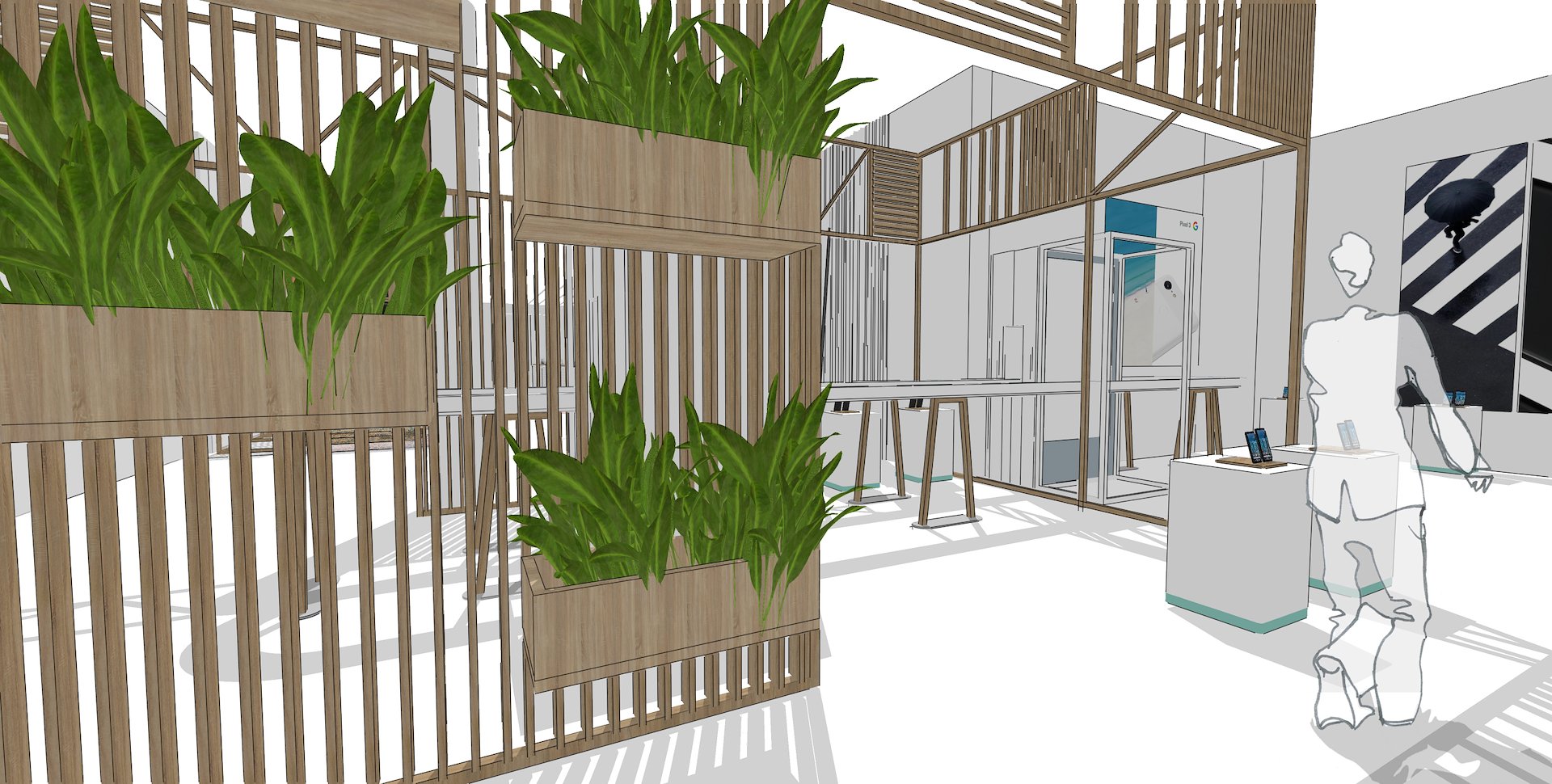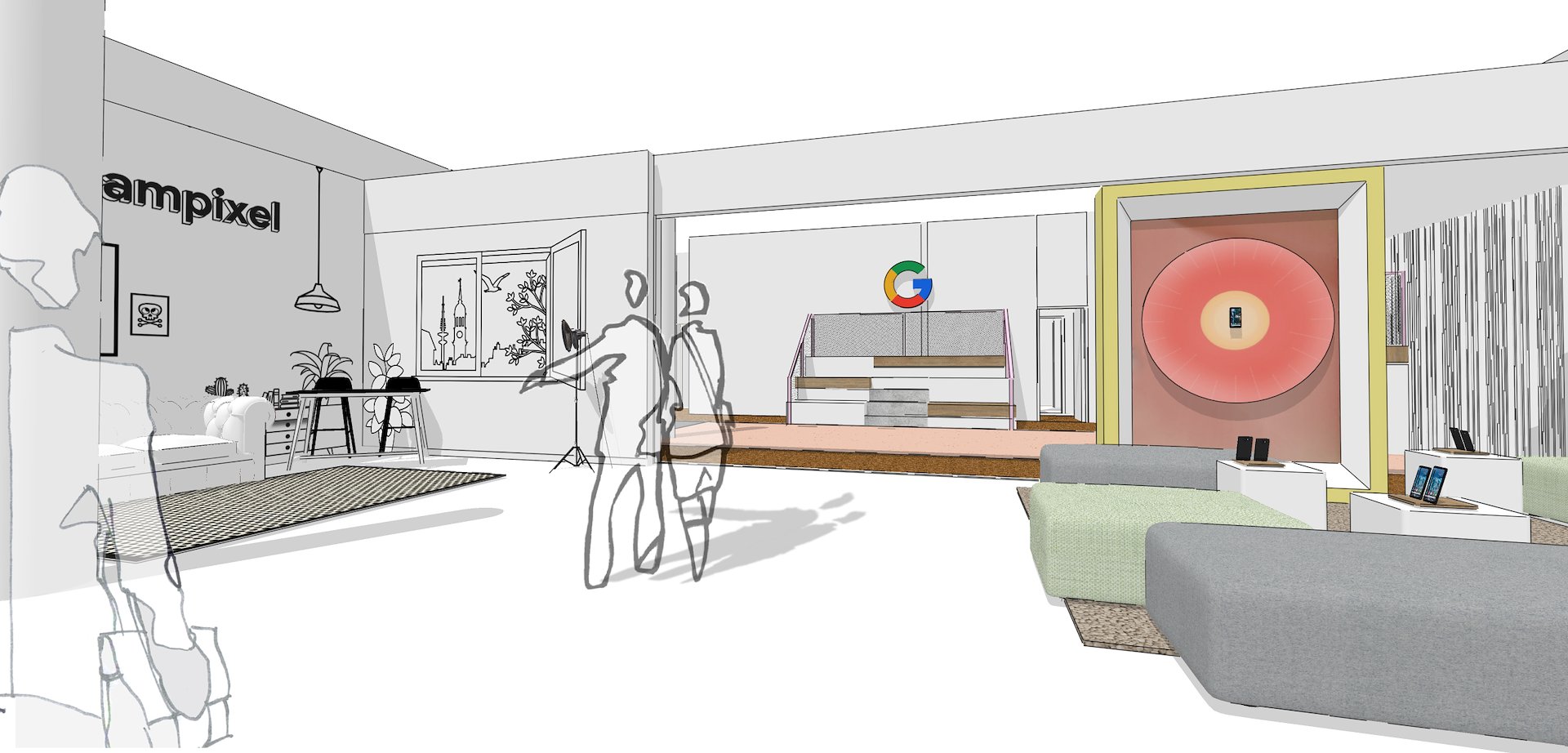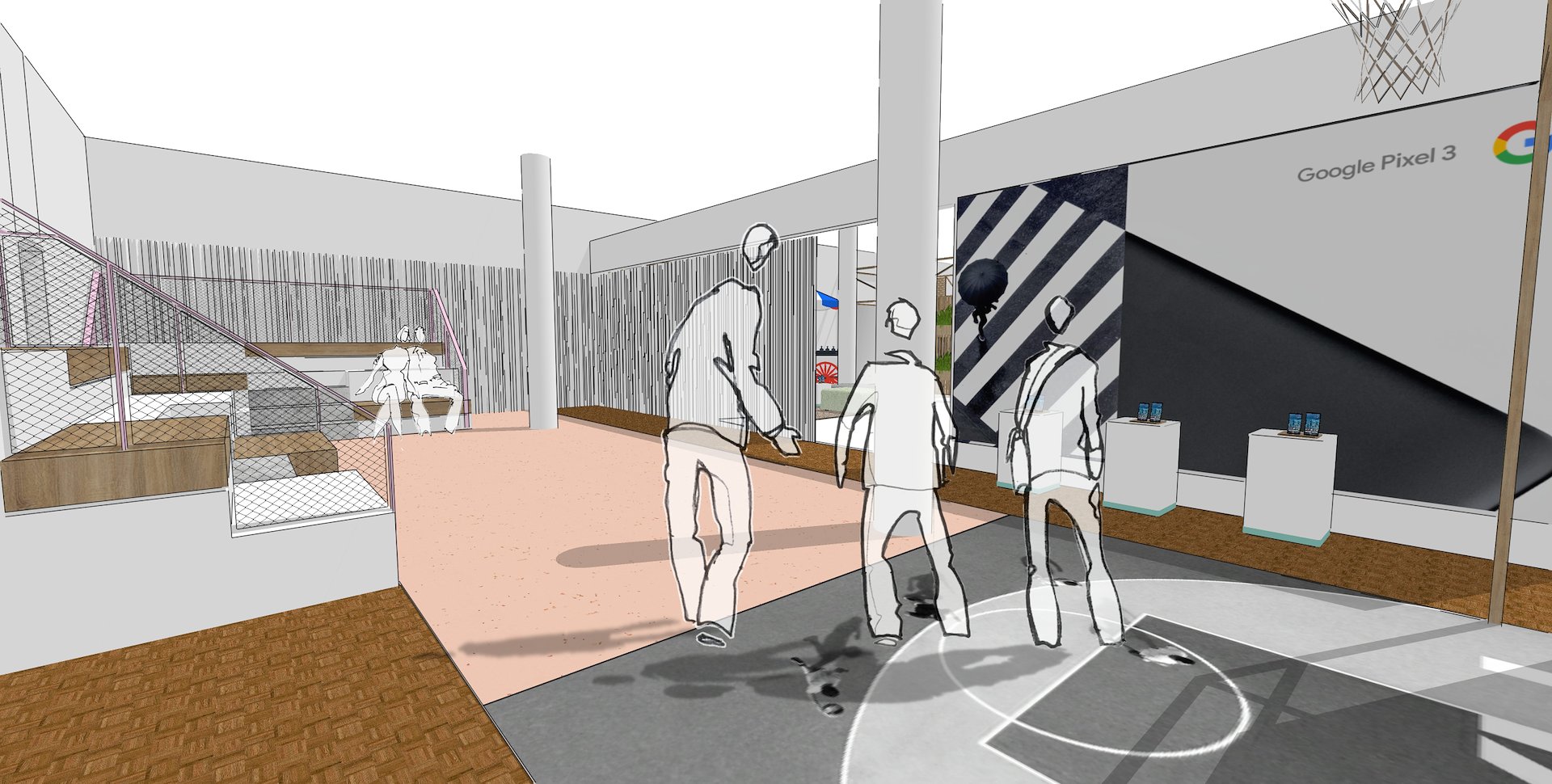ArchitecturalGoogle Pixel Studios
Pop Up Stores…… How do you create a consistent brand experience working within the spatial constraints of three different existing retail spaces? Well, by connecting a white space with contrasting natural materials, natural plants and tactile elements. Integration and implementation of the Google masterbrand and the Pixel Studio colour palette created a spatial experience with a neutral backdrop and an approachable space. The challenge was to create a neutral and warm environment. It was crucial that the colour came from the product. The product was the hero!
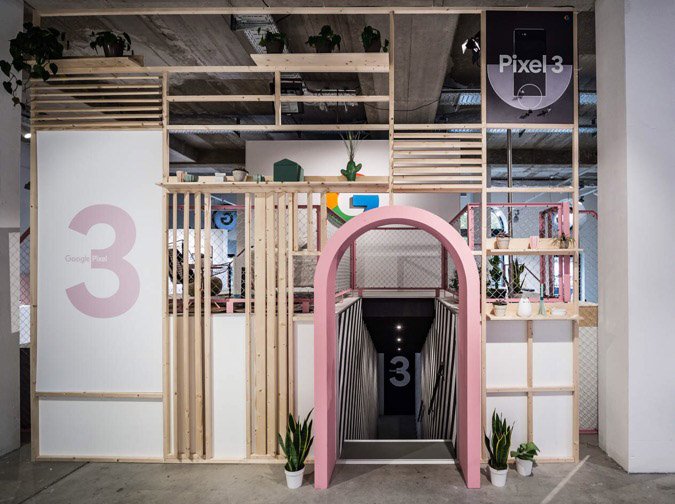
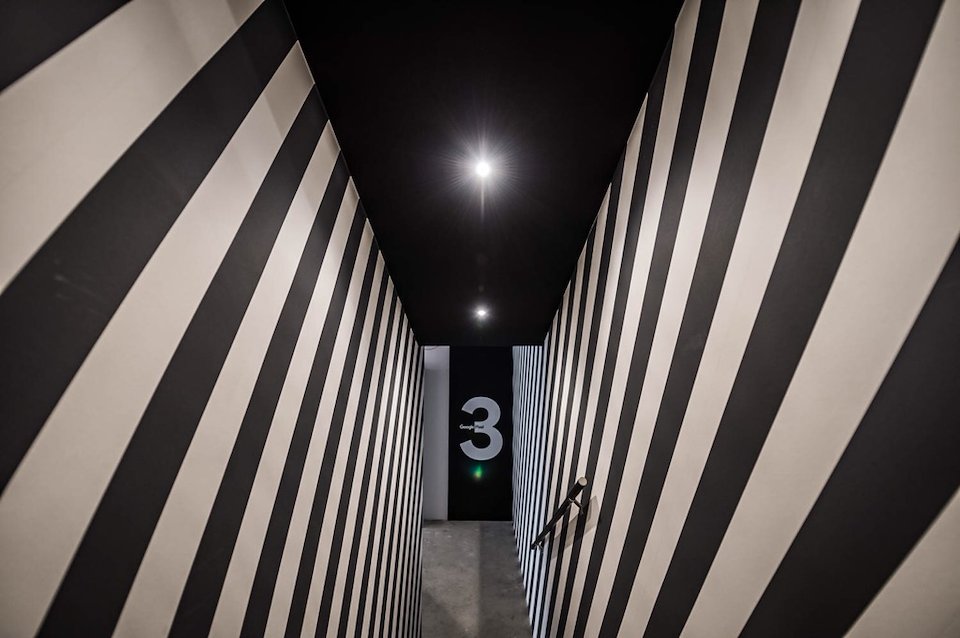
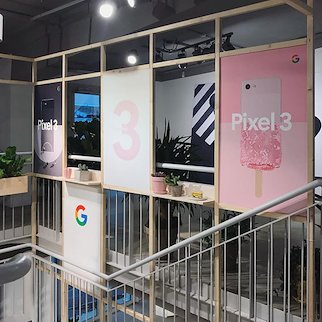
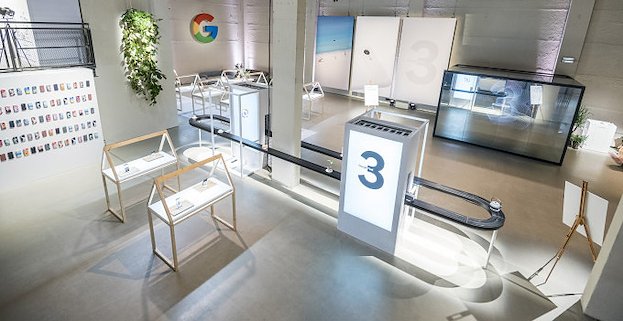
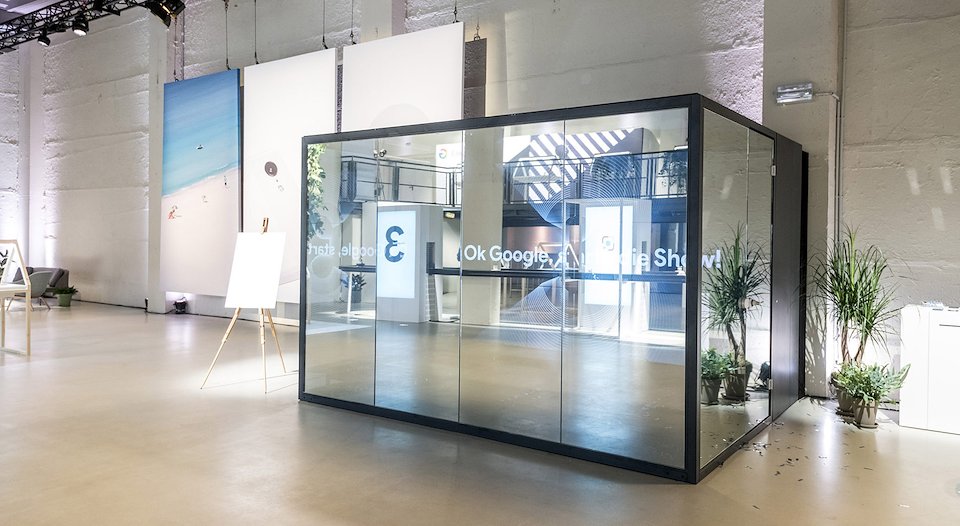
Topshot Booth
Photo credit: Markus Mielek
Careful arrangement of each site was needed to allow objects to ‘plug’ into the space. These included a walk-in interactive photo booth called Topshot, a motorised carousel and a wall with objects to roadtest the new Google Lens and assistant. An ‘Event Space’ needed to be included where a programme of events would take place, such as yoga workshops, lecture series and demonstrations. A YouTube studio was also created (like a stage set within the existing space) for live broadcasts using special guests and hand-picked influencers.
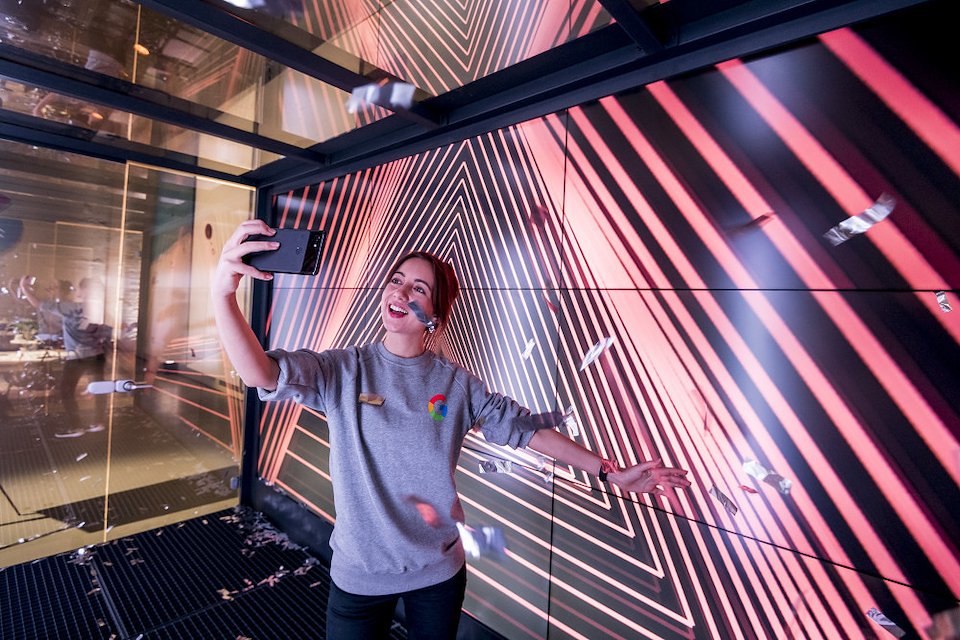
Topshot Booth
Photo credit: Markus Mielek
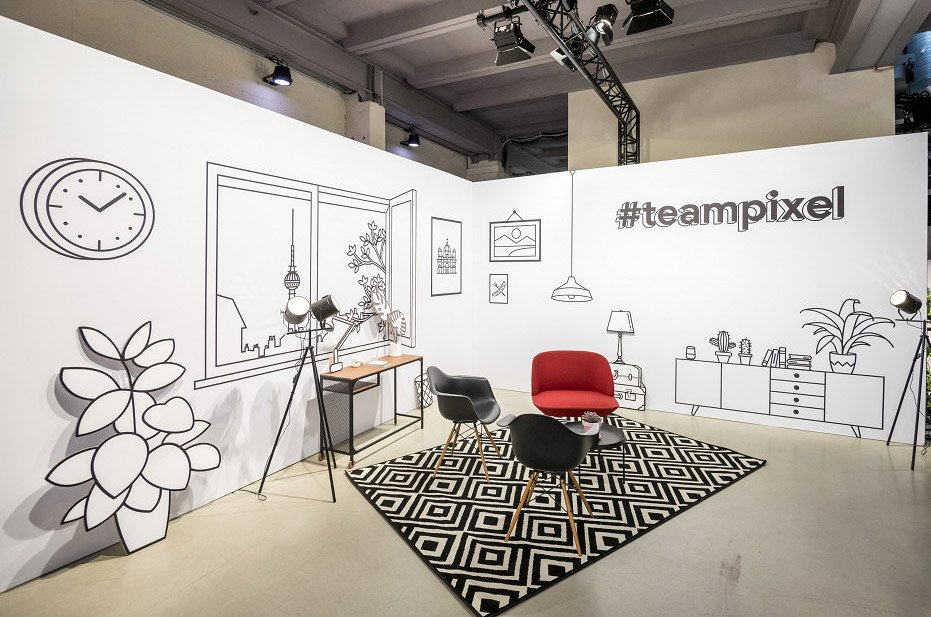
YouTube Studio
Photo credit: Markus Mielek
The Pop-Up stores opened over three sites in Germany’s major cities – Berlin, Hamburg and Munich. Areas had to be planned and designed for receiving guests, AR demos, Google Assistant demos, Interactive Lens Walls, and a Pixel 3 phone case Gallery.
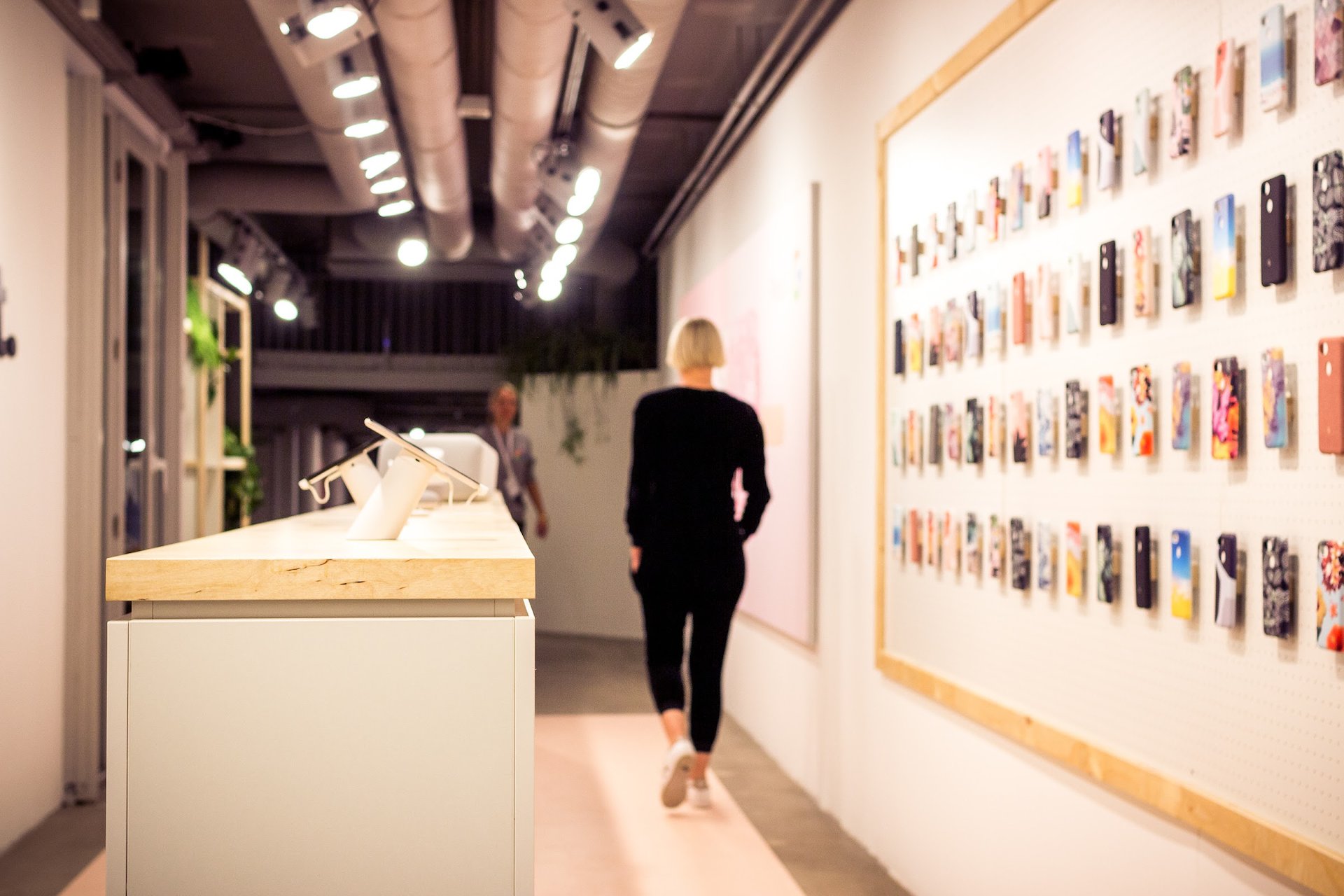
Google product line display counter and phone case wall gallery
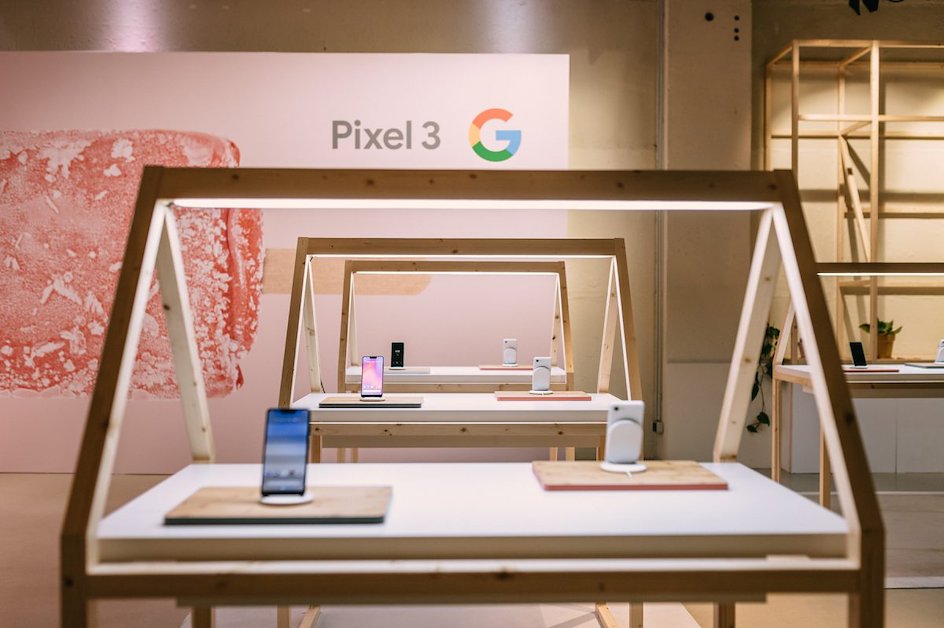
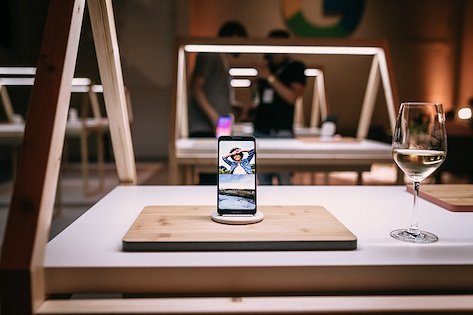
Pixel 3 handset plinths
Close collaboration with the Graphic Design department enabled ‘on-brand’ visuals as per the masterbrand style guidelines. These were designed to be deployed within the space and introduced as both architectural surfaces, freestanding structural elements or integrated into the furniture structures. Overall coordination and planning of the sites enabled key furniture elements to be repeated. This kept the materials and sizes consistent, and importantly – the ability for the contractors to build repeatable items with well defined construction methods on time and within budget.
Below are the concept designs exploring the spatial arrangements of objects and the flow through the space.
